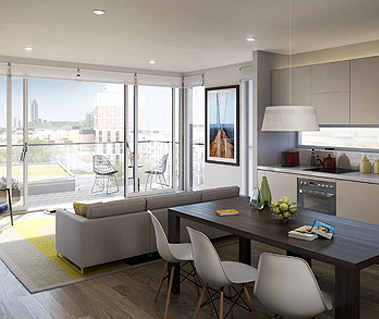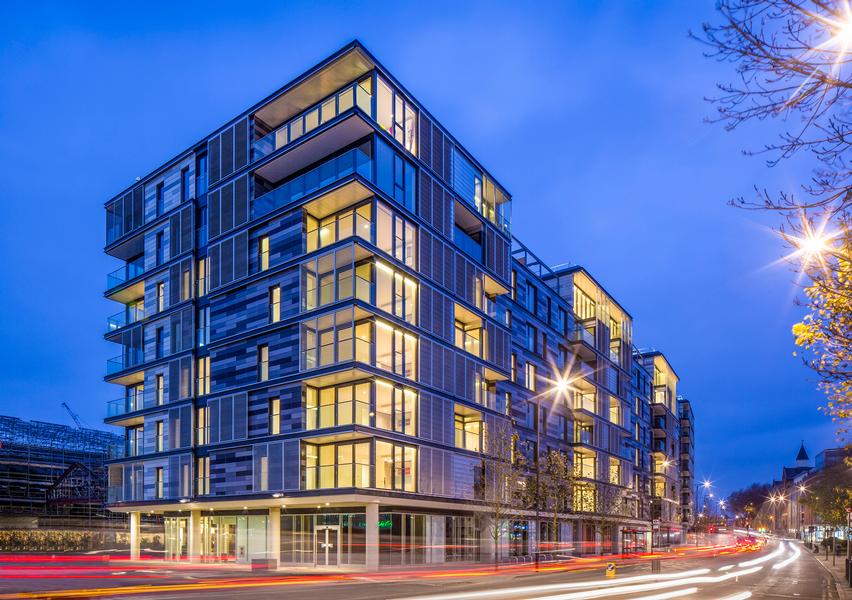Projects
Our Projects
50 years of finishing and maintaining buildings. We provide a full range of services including general decoration works, wall coverings, spray applied finishes, anti-graffiti systems, intumescent coatings, specialist finishes and effects and industrial flooring coatings. Please take a look at the variety of projects we have completed.

Client: GMI Construction
Completed: June 2024
Prestige Student Living is a new state-of-the-art facility, welcoming students from several Birmingham universities, consisting of 101 studios (including 8 accessible rooms and 66 bedroom clusters) plus a student hub and leisure spaces, and retail units.
Located on Pershore Junction, Dogpool Lane, 167-bed student accommodation is in the heart of the city, catering to students at Aston University, University College Birmingham and Birmingham City University. Our team have carried out all internal painting and decorating, including specialist spraypaint works using Dulux products.
Prestige Student Living
Birmingham

Client: F B Ellmer Limited
Completion: Dec 2016
Our project at Shepherd Street involved full decoration works of four high-end residential spaces. The redevelopment included three three-story townhouses, plus a three-bed basement property. As with all our luxury residential projects, our decorating team had a strict specification to follow and delivered quality job to the highest standard.
Shepherd Street
Mayfair, London

Completion: 2006
Beetham Tower is the third tallest building in Birmingham, after the BT Tower and The Mercian - both of which are also previous projects of ours.
Standing at a huge 499 and 39 floors, the structure is home to 158 apartments across the top 20 floors, with the lower 19 belonging to the Radisson Blu Hotel, which opened its doors in January 2006.
The Harvey team carried out full decoration works to all the residential apartments, as well as the shared communal areas and basement. The front façade of the building is floor-to-ceiling glass decorated in "tiger stripes", used to enhance the vertical impact.
As the apartments were being furbished, an aqua coloured camouflage was also added to these windows with some of the tiger stripes being removed.
This was a brilliant project to work on and we are very proud to have been part of such an impressive piece of Birmingham's iconic skyline.
Beetham Tower

Client: Lendlease
Completed: May 2021
Elephant Park is a £1.5bn development spanning 28 acres of Elephant and Castle. Our third project across the whole site, MP3-H5 included 384 brand new apartments. Our team carried out all decoration works with Dulux paints, including walls, ceilings and trims, as well as specialist wallpaper application from Tektura.
Elephant Park (MP3-H5)
Elephant and Castle, London

£395k
Client: Lendlease
Completion: January 2015
FH Harvey delivered decoration works at Trafalgar Place, consisting of 235 high-quality homes in a tranquil urban development, set to lead the way in sustainable living in the heart of the city. Seven buildings range from four to ten storeys, each designed to sit naturally within the immediate surroundings.
Trafalgar Place, Elephant Park
Elephant & Castle, London

Client: Lendlease
Completion: September 2017
This is our second project within the Elephant and Castle regeneration, an ambitious project to not only build almost 3,000 new homes on the former Heygate estate but to create 6,000 jobs during and after construction and use the project as a huge opportunity to train construction skills to local workers.
Orchard Gardens, Elephant Park (MP2 H3)
Elephant and Castle, London

Client: The Crown Estate
As part of The Crown Estate’s investment in Regent Street, Morley House, a Grade II listed building constructed in 1924, was converted to a high quality retail and residential space.
The building comprises of 44 luxury apartments, including two penthouse duplex units, along with a beautifully welcoming entrance space and modern lounge areas for residents. The FH Harvey team carried out painting and decorating works across all apartments and communal areas, including wallpaper application and resin flooring.
Morley House
London

Client: Lendlease
Completed: November 2024
MP5-H7 marks our fifth project at Elephant Park. Comprising of 424 apartments and 1,800 sqm of retail space, the development spans across four 9-storey mansion blocks and a 25 story tower.
Consistent with our previous work at Elephant Park, we carried out high-end painting and decorating throughout all residential spaces, including walls, ceilings and floors, as well as communal spaces and back of house areas. We used a combination of paint from Dulux and wallpaper from Tektura to deliver an impressive luxurious finish that reflects our high standards
Elephant Park (MP5-H7)
Elephant and Castle, London

£282k
Client: Argent (Property Development) Services LLP
Decoration Dates: May 2013 – October 2014
Labour Resource at peak: 42
The Arthouse is part of the largest urban regeneration project in Europe, developed by King’s Cross Central Limited Partnership, whose sole aim has been to build a sustainable community with minimal impact to the environment.
The luxury apartment buildings were fitted to a high specification and at peak, we were completing four floors a week throughout the four blocks. To deliver these successfully, work was allocated to “block teams”, supervised by a project manager for each block.
J1 Arthouse, King's Cross
London





